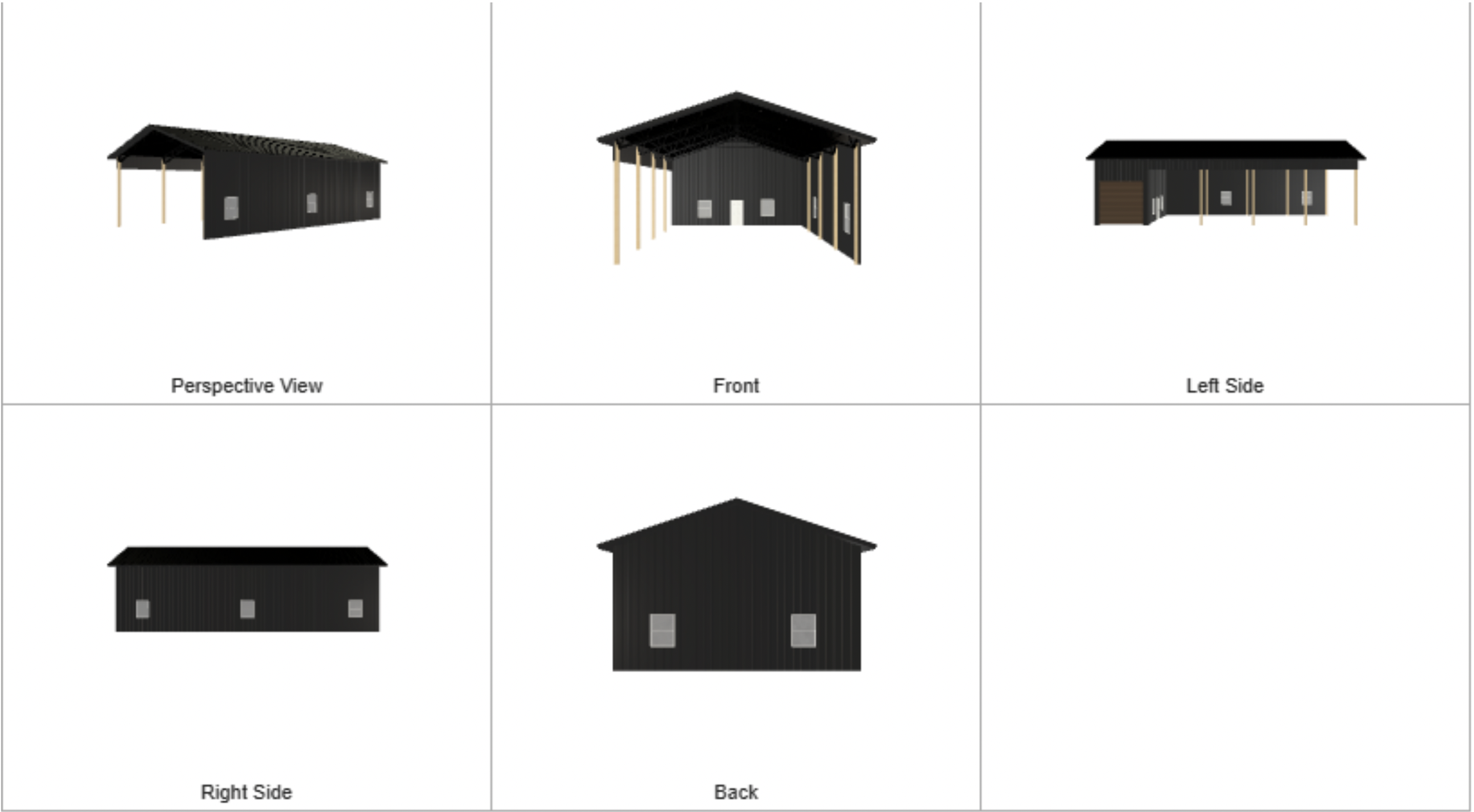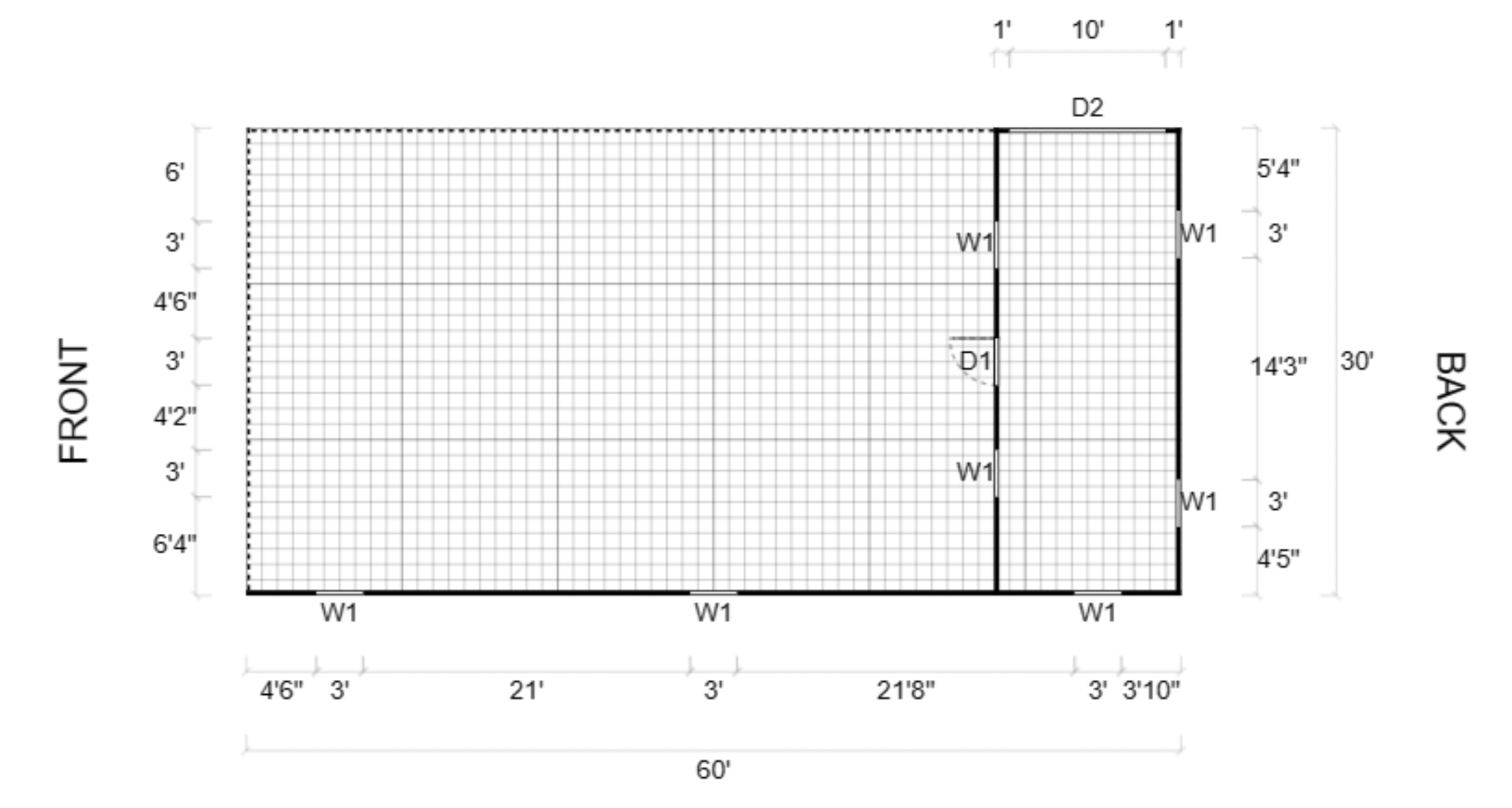Why I chose to build a pole barn for my workshop
Why I Chose a Pole Barn: A Cost-Effective and Low-Maintenance Option
The decision to build a workshop has been a long time coming. As a DIY enthusiast and amateur tinkerer, I’ve always dreamed of having a dedicated space to tinker, create, and bring my projects to life. After spending way too much time flipping through endless books about barns and farm buildings, I decided that a pole barn was the ideal structure for my needs due to inherent cost and material efficiency.
Mockup of the workshop design from the builder. I wanted the charcoal gray to blend the building in with the forest.
Understanding Pole Barns
Before we dive into the specifics, let's briefly discuss what a pole barn is. A pole barn, also known as a post-frame building, is a structure that uses large wooden posts or poles as its primary support system. These poles sit inside metal brackets which are wet set into cylindrical concrete footings and embedded directly into the ground, eliminating the need for a traditional concrete foundation that wraps around the entire footprint of the building. The walls are typically constructed using horizontal planks attached to the poles, and the roof is supported by trusses.
Cost-Effective Foundation
One of the primary reasons I opted for a pole barn is the significant cost savings associated with the foundation. Traditional buildings require a full concrete foundation, which can be a major excavation and material expense. Pole barns, on the other hand, only require steel brackets mounted 18” down into concrete footings for the poles, placed every 12 feet. This reduced concrete requirement translates to substantial cost savings.
While the initial cost savings might seem appealing, it's essential to consider the long-term implications. A pole barn's foundation is generally suitable for most climates and soil conditions. However, in areas prone to frost heave or expansive soils, additional measures might be necessary to prevent foundation issues. It's crucial to consult with a qualified builder to assess your specific site conditions.
Low-Maintenance Exterior
Although you can side a pole barn with wood, I chose high rib metal as a low-maintenance exterior. Unlike traditional wood-framed buildings that require regular painting and staining to prevent rot and decay, metal siding offers exceptional durability and requires minimal upkeep. Metal siding is resistant to moisture, insects, and fire, making it an ideal choice for various climates.
Metal was also more affordable at the time I built my barn, which was the beginning of 2024, when lumber prices were still suffering lingering inflation from the COVID era.
Versatility and Flexibility
Pole barns are incredibly versatile structures that can be adapted to suit a variety of purposes. Whether you need a workshop, storage space, or even a living area, a pole barn can be customized to meet your specific needs. The open floor plan and large clear spans provide maximum flexibility for interior layout.
Floor plan for my workshop features a large covered area and smaller enclosed area. It features two stories.
Furthermore, pole barns are relatively easy to expand or modify in the future. If your needs change, you can add on to your pole barn without breaking the bank. This flexibility is a significant advantage over traditional construction methods.
While I'm excited about the construction process, and I'll be documenting my building journey in future posts, sharing insights and lessons learned along the way.
Stay tuned for updates as I embark on this exciting project!


